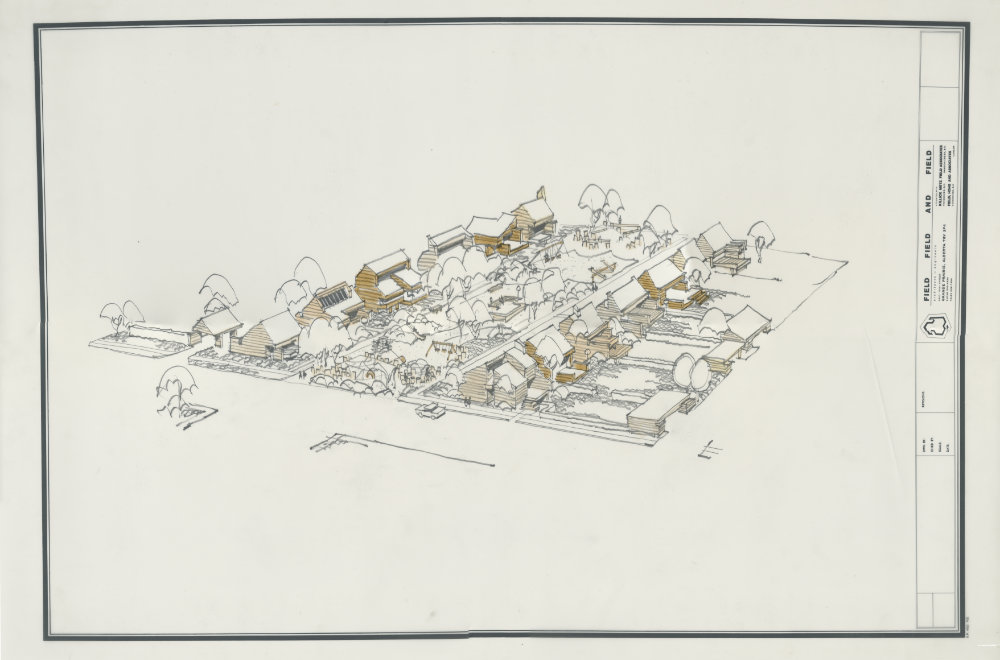

One of the first stages that blueprints go through are concept drawings. One example of a concept drawing can be seen above. Typically, these drawings are a first draft and showcase the concept of the architecture, without being highly detailed. This stage of the architectural process is not concerned with details but with the overall idea of the building and its surrounding area; they are often used to show an impression of a building to stakeholders or clients.
What do you think?
What are some of the design differences between a concept drawing and the previous architectural renderings? Can you think of why there might be a difference in the details?